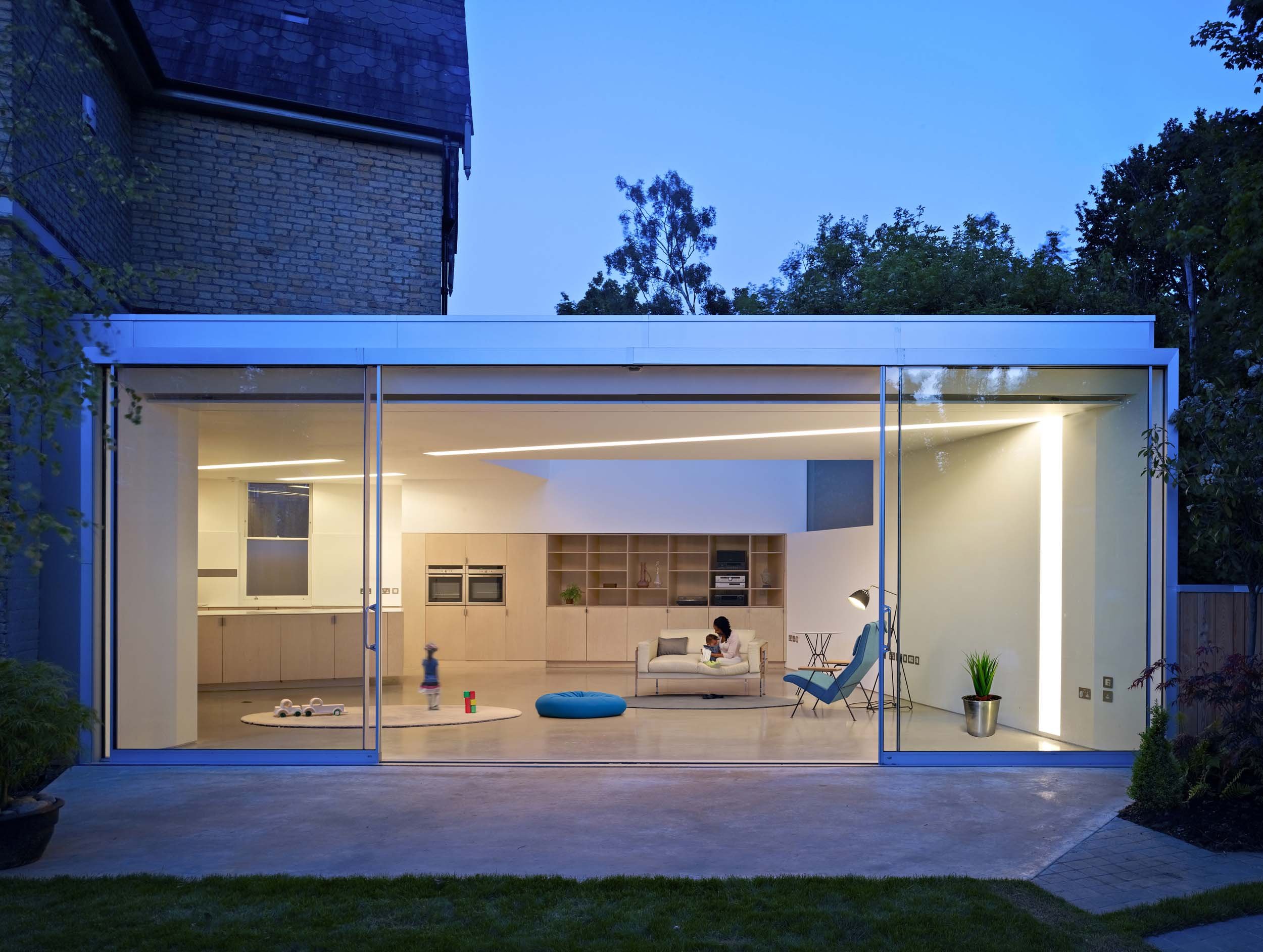
Folded House
Islington
Folded House is a reflection of a young family's desire for a balance between dramatic flair and tranquillity. After detailed consultations with the homeowners, the entrance sequence was restructured into a series of interconnected spaces. A new side entrance was introduced, nestled beneath a striking, triple-height staircase. Meanwhile, the linear kitchen has been innovatively designed to fold into the living space, creating a seamless connection with the tranquil and secluded garden. This thoughtful design transformation offers both functional and aesthetic improvements, resonating with the family's unique lifestyle and preferences.
Light / Structural Ocular Rooflights
Folded House features a striking, contemporary, square spiral staircase constructed from birch plywood. This stair ascends through a void and is crowned with a large skylight at its apex. Morning light floods in through this skylight, casting intricate shadows and vivifying this central space within the home. Further enhancing the luminosity of the living spaces, ocular rooflights have been added, which not only allow more natural light in but also offer views of the verdant surroundings. This conscious design decision ensures an abundance of light and views, enhancing the living experience within the home.
Craft / Birch Plywood
Folded House features a unique folded plywood sculptural component that ingeniously combines a staircase, kitchen, and storage. This artful intervention acts as a unifying element, seamlessly connecting all parts of the home and bridging the gap between the original structure and the new extension. This integrated design approach results in a fluid and harmonious spatial experience, bringing a sense of cohesion and continuity to the entire home.







