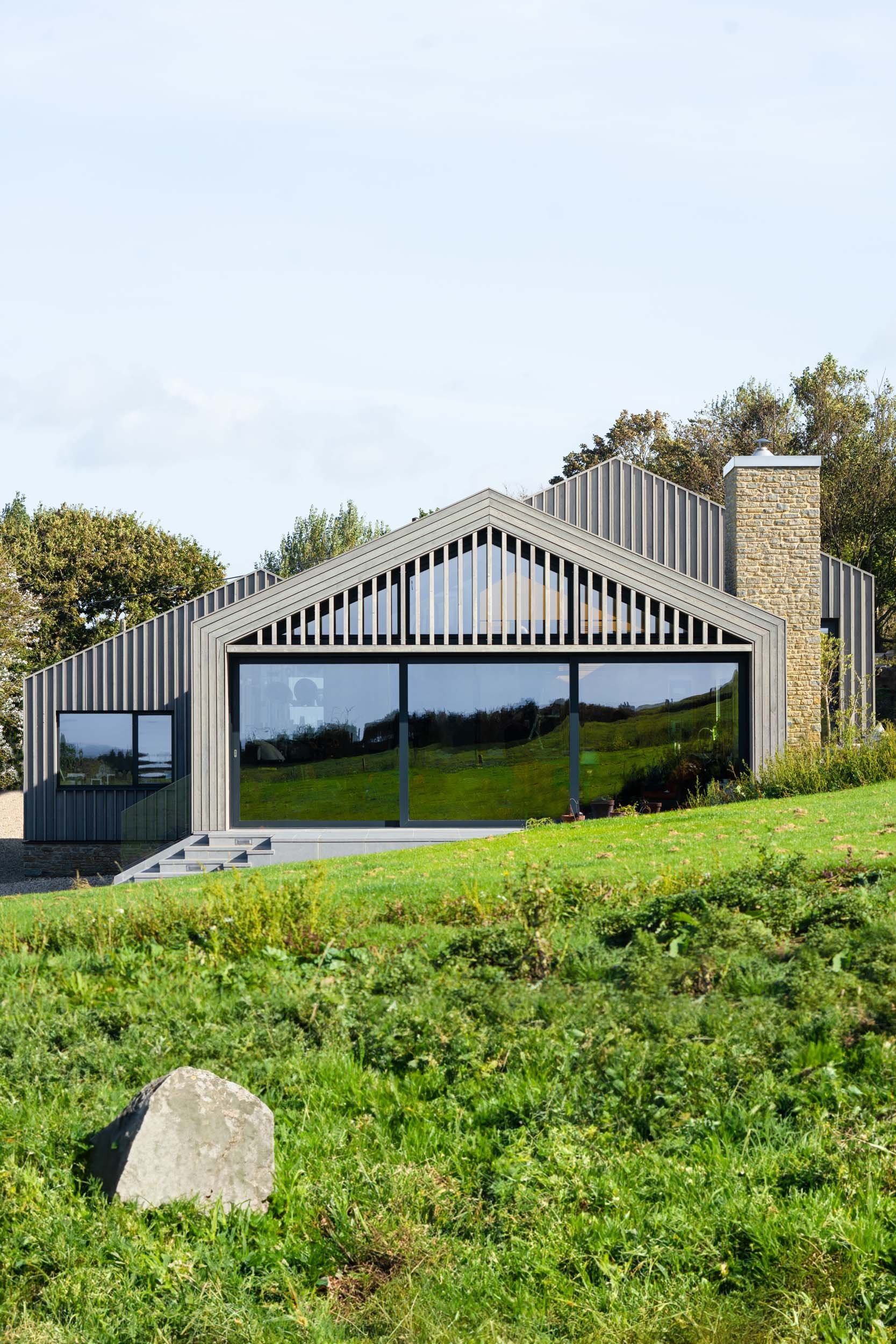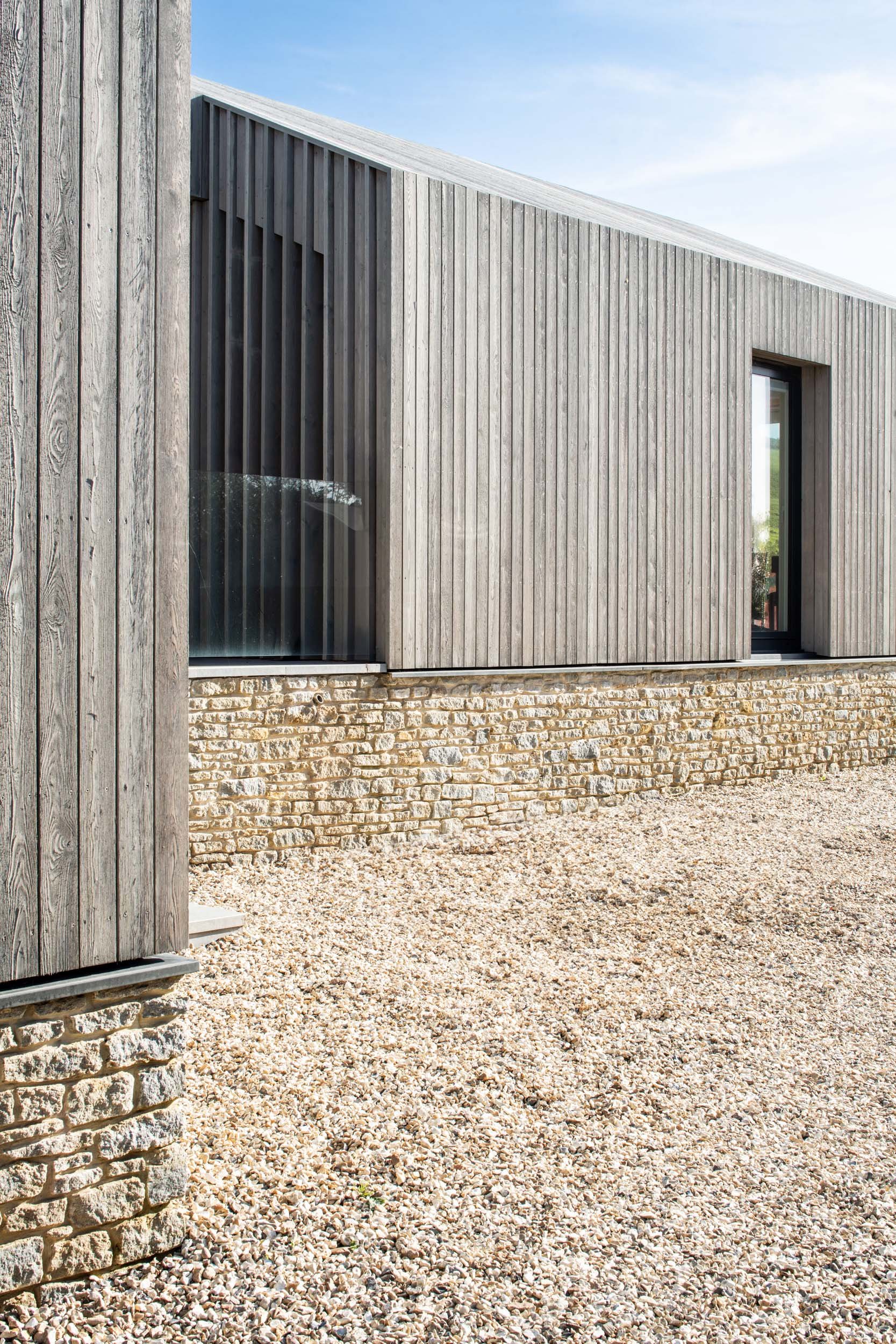
Modern Barn
Charmouth
Situated on a sloped plot in Dorset, UK, the Modern Barn is a sustainable home providing stunning coastal views. Comprising three single-storey buildings, this home replaces an old house and boasts three bedrooms, two bathrooms, a study, and a generous communal living area. The structures, wrapped in larch timber, are carefully arranged to integrate with the landscape while offering both unity and autonomy for the occupants. The use of timber extends to the interior, creating a warm, tactile environment that harmonizes with the panoramic views. The design incorporates large terraces for indoor/outdoor living, and a beautifully designed garden, including a bamboo yurt for guests to sleep under the stars. The home is designed with passive solar principles for optimal natural light and ventilation.
Light / A Journey of Light
Immersed in daylight, the core circulation area of the Modern Barn house offers a uniquely illuminated experience. As one descends to the living area, there is an expansion of visual perspectives – to the east and west, the scenic exterior comes into view, and above, the sky unfolds in a captivating spectacle. This spatial journey culminates in the living area, where a stunning, unobstructed panorama of the southern landscape awaits, offering residents an ever-changing backdrop of natural beauty to appreciate and enjoy.
Craft / Untreated Larch
The Modern Barn is designed using environmentally friendly, locally sourced limestone and untreated larch cladding. This durable combination is well-suited for the harsh coastal environment. Over time, the larch weathers naturally to a silvery tone that complements the surrounding landscape, while the robust stone base provides a contrasting touch, anchoring the house to the hillside.




















