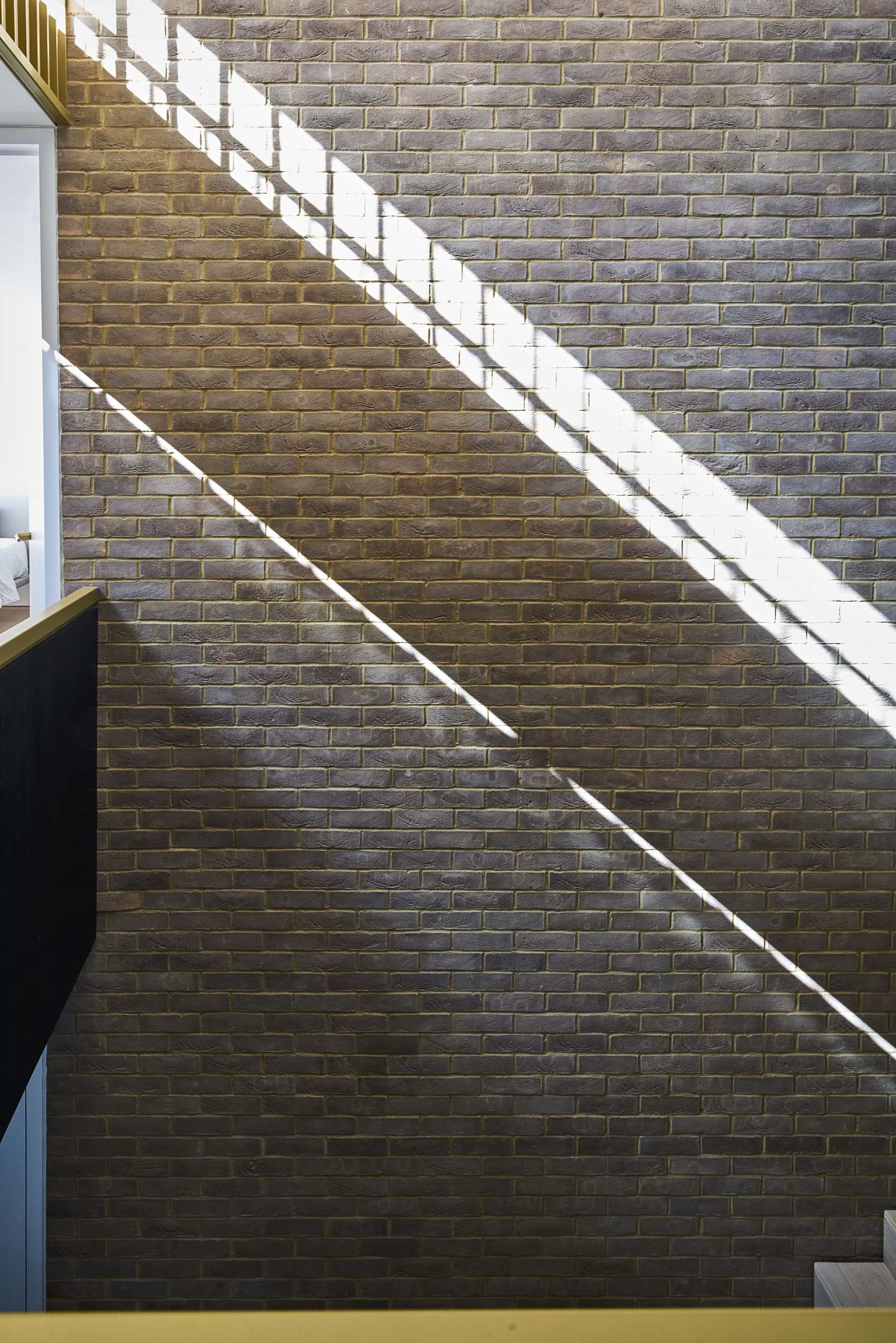
Modern Detached
Harpenden
Modern Detached is a contemporary home that marries modern design with the local arts and crafts tradition. Set in a suburban street, it features a unique blend of brick and timber materials that creates a play of light and shadows. Drawing inspiration from neighbouring architecture, it adds more space and light than its predecessor, with large areas of glazing and windows.
The design includes two interlocking elements: a traditional brick house and a black timber insert. The front features a double-height porch, while the rear seamlessly connects indoor living areas to the garden. The internal design employs traditional materials and zenith light, connecting the indoors and outdoors and creating an atmosphere of monastic tranquility. This is further highlighted by the polished concrete that opens up to the garden, and a bespoke dining table on the outdoor terrace.
Light / Zenith and Angled to Light
The grand brass staircase ascends through the luminous main hall, lit from above by a large, circular skylight. The hall's dark timber interior contrasts with the brightness, while a contoured glazed threshold offers shade for the south-facing sliding doors. A custom elliptical dining table near the garden adds a touch of baroque luxury with its curvilinear design.
Craft / Serrated Brick and Charred Timber-Slat
The house is structured from two interlocking components. The cellular spaces are held within a typical brick and tile 'house', mirroring local architecture. The contrasting element, clad in charred timber slats, houses the more dynamic spaces. The north and south facades feature brick fin details that add depth, with neatly cut bricks and integrated gutters defining the eaves. This blend of materials and the interplay of the two components creates an aesthetically pleasing and eco-friendly house.

























